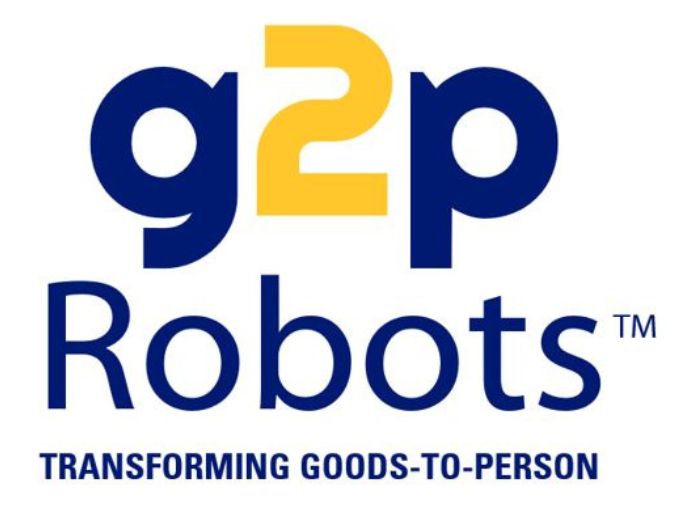Introduction
It’s no secret that best practices are needed when it comes to layout and maybe your warehouse is functioning optimally already. But there’s always room for improvement when it comes to organizing your warehouse facilities, especially when you begin to introduce AMRs. Safety, reduced waste, clear walkways, and a lack of obstacles are important in all warehouses, but the introduction of AMRs requires an audit of your current space so you can implement a plan that prioritizes efficiency and safety for your workers.
What Systems Are Ideal for Your Warehouse Needs?
When it comes to racking, do you need forklifts to drive directly into the racking structure to access pallets? Do you want a dedicated space for mobile racking? Do you need to add a vertical or horizontal carousel to your workflow? Do you skew more toward a FIFO asset-management and valuation method where the oldest inventory has been sold first or a LIFO method, where the most recent products in your inventory have been sold first?
We offer Totes to Person Shuttle Systems that give you both flexible and scalable solutions for any inventory specifics and Totes to Person AMRs that can maximize storage density with vertical storage heights to 18 feet high with 39-inch aisle widths. When it comes to fork truck traffic, our Automated Pallet to Person AMRs can drastically reduce material handling costs and are easily integrated with our robotics systems and other automation solutions.
Space Maximization
Whether you have a lot or a little, warehouses are all about space—how it’s used, where it’s saved, and what is needed to make sure your warehouse workflow is running steady, so keep these things in mind:
Efficient Material Flow
G2P AMRs are central to an optimized warehouse layout, but if you have a warehouse that is 25,000 square feet, careful planning and precise configuration are required to capitalize on efficient material flow. Additionally, it’s a good idea to also think about options beyond picking. G2P AMRs can assist with put away, forward-pick replenishment, receiving, and staging, so future integration into different workflows should be a consideration when formulating a plan.
We can pre-validate your G2P plan by providing a logistical simulation of your system so you can visualize your future systems before installing them. The simulation will give you insight into your operation’s performance at peak- and non-peak times by running through live operational conditions, reviewing potential scenarios, double checking performance algorithms, and verifying processes. Contact us to learn more >>
Navigational Floorspace
Let’s say your warehouse is on the smaller side, around 10,000 square feet, so you need to minimize bottlenecking at choke points, reduce the tasks done by manual forklifts and pallet trucks/pallet jacks, and have highly adaptable mixed pods and workstations. Without a foot to spare, it is paramount to use your space wisely and to be able to adapt to fluctuations in order volume.
Our Goods To Person MIX Systems can help cut down on excess navigational floorspace by increasing storage density up to 400 percent. The system is easy to install and implement, and offers options like the ability to relocate a pick station when your needs change. G2P AMRs can also facilitate higher-density storage by only moving in areas where personnel isn’t needed.
And don’t forget to consider the specs and equipment requirements to make sure they have a proper place (and the proper clearance) to function safely and effectively.
Buffer Zones
Sometimes it feels like peak season is always peeking around the corner so when planning your layout to incorporate AMRs, buffer zones—designated spaces that serve as transitional or temporary storage areas—must be strategically positioned within the warehouse layout to optimize workflow efficiency and facilitate smooth operations. Whether you need to store buffer stock to cushion against fluctuations in demand or for cross-docking operations, buffer zones are essential to keep the distribution process streamlined in your warehouse’s layout.
Location, Location, Location
When trying to manage all the moving parts in a warehouse, where your control centers and auxiliary areas are located is just as essential to the warehouse workflow as shelving, shipping bays, and picking areas. Ideally, warehouse space should be configured not just for the AMRs you plan to incorporate, but also the personnel that will be operating alongside them.
You want to provide operators with clear visibility and the tools they need to monitor operations so choosing a strategic, central location for your control center requires careful consideration. Other key elements like packing areas and internal storage must also be placed properly. And don’t forget employee areas—offices, restrooms, and break areas should be separate from work areas to ensure safety.
Don’t Forget Safety Regulations!
You can have the most streamlined, unique solutions to warehouse layout, but if they run afoul of the Occupational Safety and Health Administration’s (OSHA) regulations pertaining to exit routes, appropriate clearance in aisles and loading decks, and visible locations for fire extinguishers and first aid, it will be back to the drawing board. Be sure to review OSHA’s warehousing regulations so they can be front and center in all your plans before you send that first robot onto the floor.
Flexibility means being prepared for change so be practical when introducing AMRs to make sure your entire system supports your vision—and that you can afford the maintenance and personnel needed to keep it running efficiently and safely.
Check out this video on Coca Cola uses our G2P systems to support continuous operation in their warehouse.

